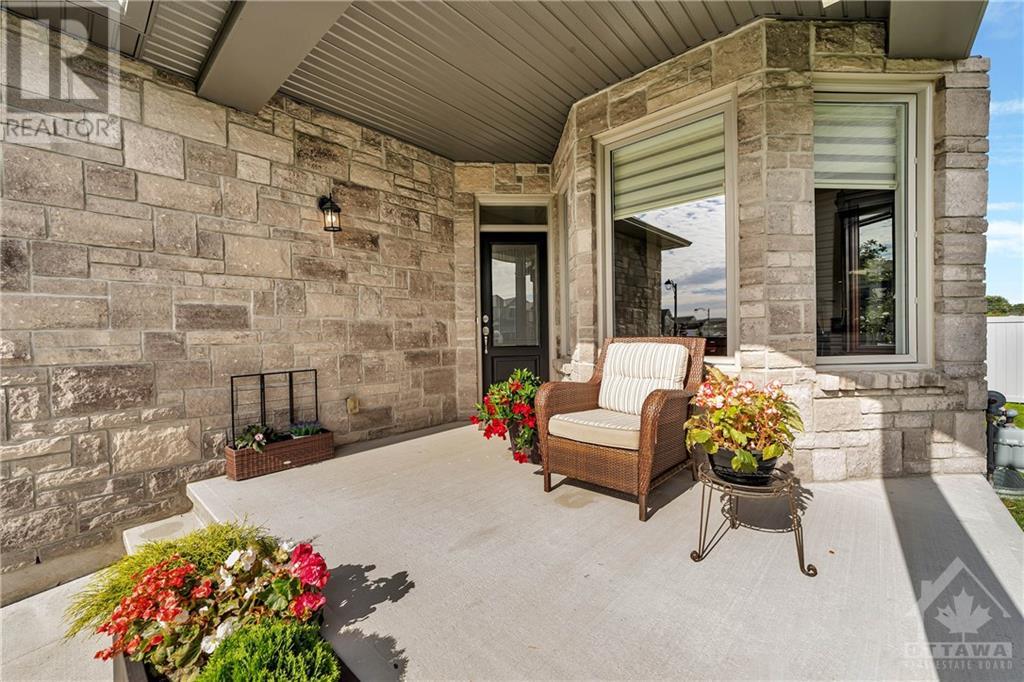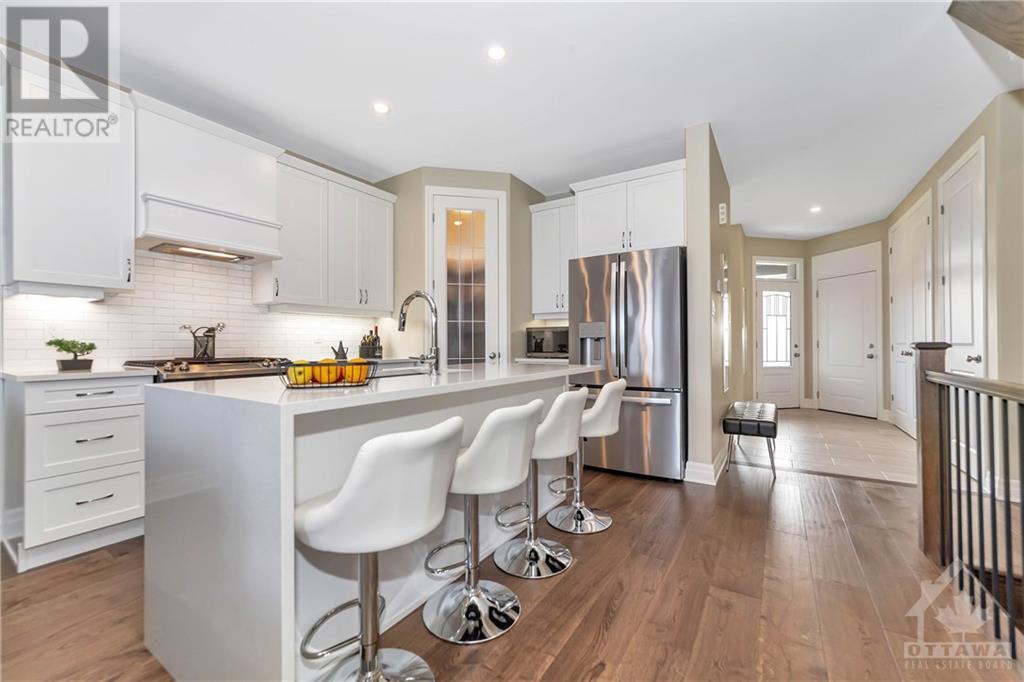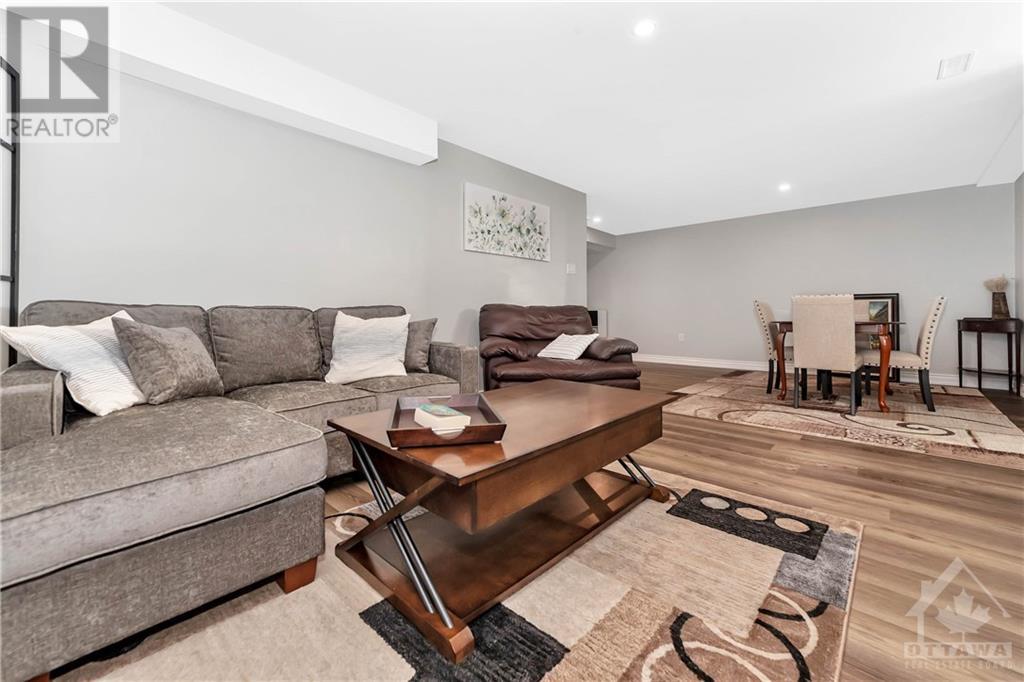Catherine Bell
Sales Representative

648 COBALT STREET
Rockland, Ontario K4K0J2
$784,900

| Bathroom Total | 3 |
| Bedrooms Total | 4 |
| Half Bathrooms Total | 0 |
| Year Built | 2021 |
| Cooling Type | Central air conditioning |
| Flooring Type | Hardwood, Laminate, Ceramic |
| Heating Type | Forced air |
| Heating Fuel | Natural gas |
| Stories Total | 1 |
| Bedroom | Second level | 13'4" x 12'0" |
| Bedroom | Second level | 10'4" x 11'2" |
| 3pc Bathroom | Second level | 9'0" x 4'11" |
| Family room | Basement | 32'6" x 12'6" |
| Utility room | Basement | 16'6" x 19'0" |
| Other | Basement | 5'9" x 8'8" |
| Foyer | Main level | 5'5" x 12'0" |
| Dining room | Main level | 12'11" x 9'6" |
| Kitchen | Main level | 11'9" x 9'11" |
| Living room/Fireplace | Main level | 15'8" x 14'11" |
| Primary Bedroom | Main level | 13'5" x 11'11" |
| Other | Main level | 7'3" x 4'9" |
| 4pc Ensuite bath | Main level | 10'6" x 7'11" |
| Bedroom | Main level | 12'8" x 9'9" |
| 3pc Bathroom | Main level | 7'11" x 5'0" |
| Laundry room | Main level | Measurements not available |
GALLERY
Get In Touch
Catherine Bell
Sales Representative
CONTACT :
Royal LePage Team Realty
Unit# 200 - 1335 Carling Ave.
Ottawa, Ontario
Canada
K1Z 8N8
The trade marks displayed on this site, including CREA®, MLS®, Multiple Listing Service®, and the associated logos and design marks are owned by the Canadian Real Estate Association. REALTOR® is a trade mark of REALTOR® Canada Inc., a corporation owned by Canadian Real Estate Association and the National Association of REALTORS®. Other trade marks may be owned by real estate boards and other third parties. Nothing contained on this site gives any user the right or license to use any trade mark displayed on this site without the express permission of the owner.©Royal LePage TEAM REALTY





























