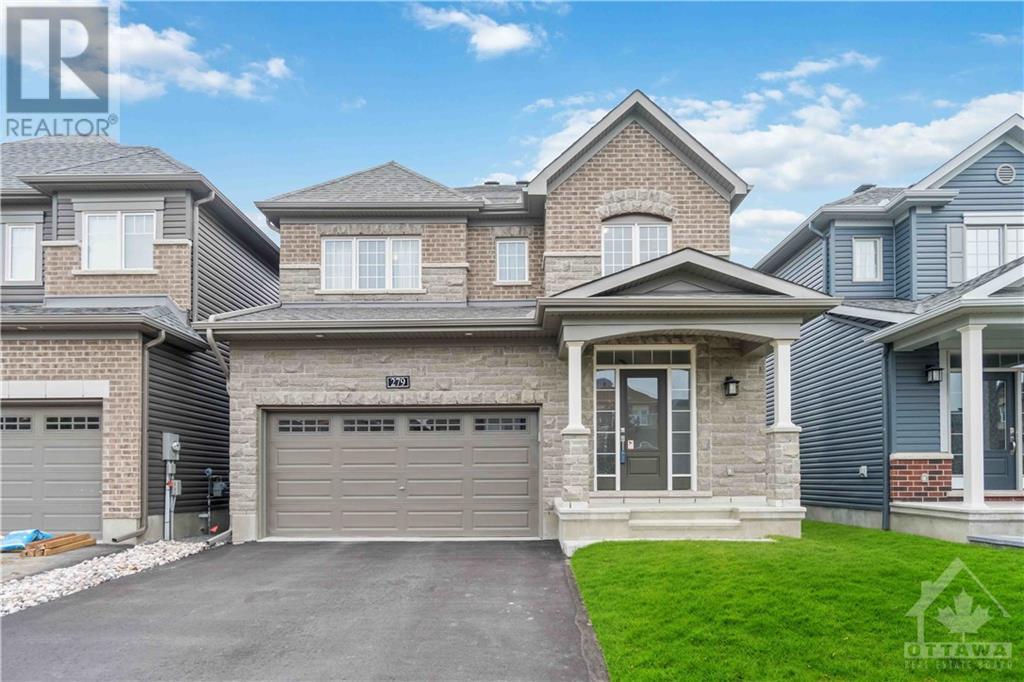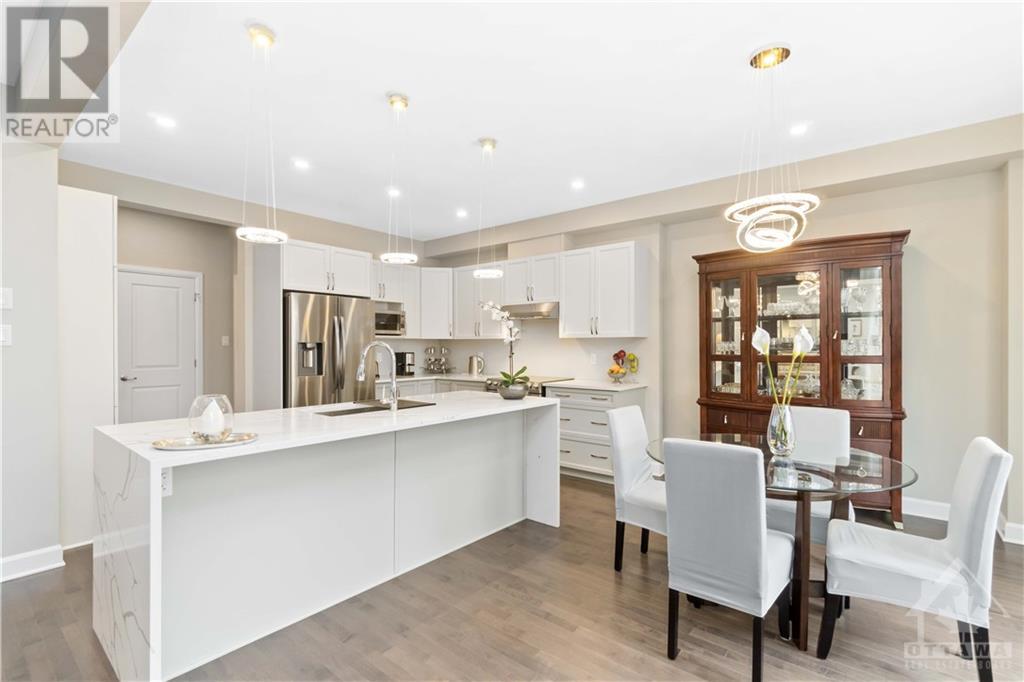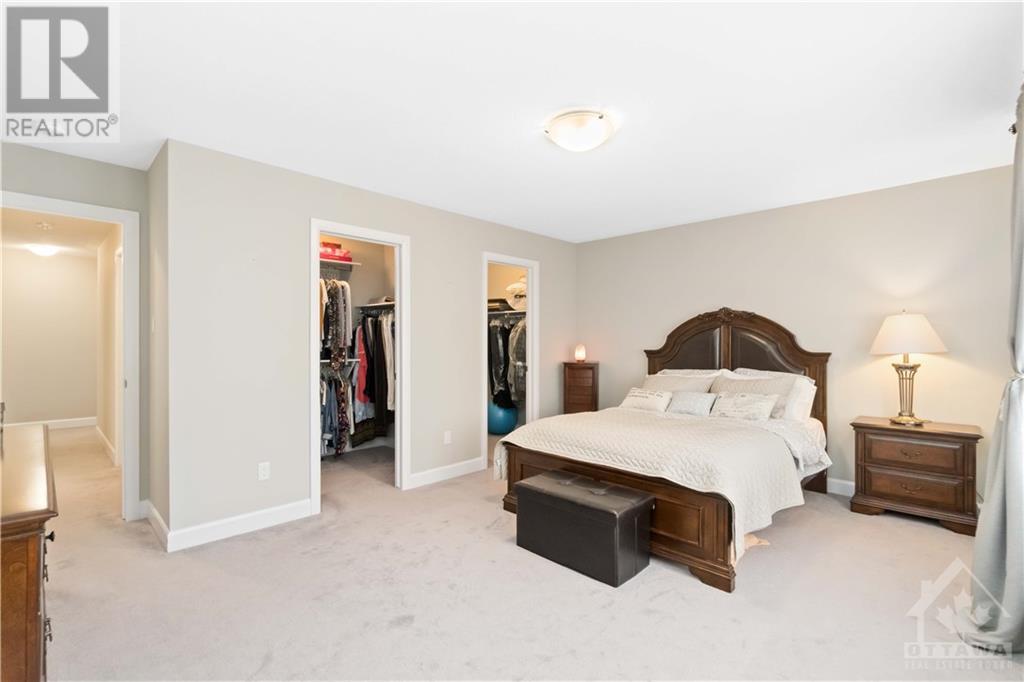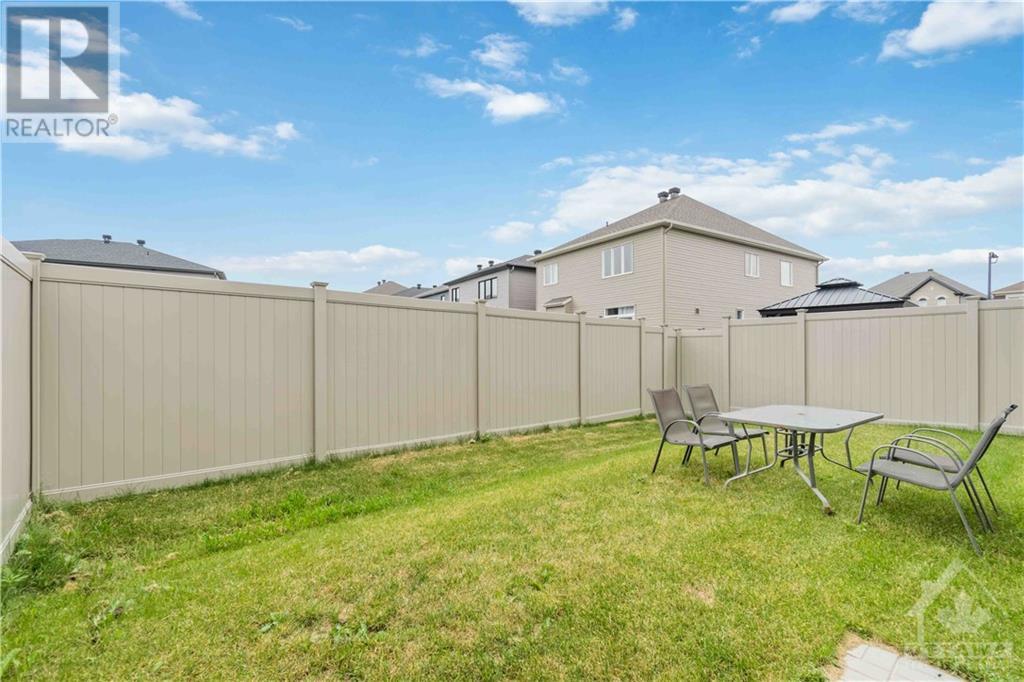Catherine Bell
Sales Representative

279 AQUARIUM AVENUE
Orleans, Ontario K4A1L3
$3,650

| Bathroom Total | 3 |
| Bedrooms Total | 4 |
| Half Bathrooms Total | 1 |
| Year Built | 2019 |
| Cooling Type | Central air conditioning, Air exchanger |
| Flooring Type | Wall-to-wall carpet, Mixed Flooring, Hardwood, Ceramic |
| Heating Type | Forced air |
| Heating Fuel | Natural gas |
| Stories Total | 2 |
| Primary Bedroom | Second level | 17'0" x 12'6" |
| Bedroom | Second level | 11'4" x 9'10" |
| Bedroom | Second level | 10'10" x 11'1" |
| Bedroom | Second level | 11'6" x 11'0" |
| 4pc Ensuite bath | Second level | Measurements not available |
| Full bathroom | Second level | Measurements not available |
| Other | Second level | Measurements not available |
| Loft | Second level | 9'5" x 4'10" |
| Laundry room | Second level | Measurements not available |
| Dining room | Main level | 14'6" x 11'0" |
| Kitchen | Main level | 13'6" x 10'2" |
| Eating area | Main level | 14'0" x 9'6" |
| Great room | Main level | 14'6" x 15'7" |
| Partial bathroom | Main level | Measurements not available |
| Mud room | Main level | Measurements not available |
GALLERY
Get In Touch
Catherine Bell
Sales Representative
CONTACT :
Royal LePage Team Realty
Unit# 200 - 1335 Carling Ave.
Ottawa, Ontario
Canada
K1Z 8N8
The trade marks displayed on this site, including CREA®, MLS®, Multiple Listing Service®, and the associated logos and design marks are owned by the Canadian Real Estate Association. REALTOR® is a trade mark of REALTOR® Canada Inc., a corporation owned by Canadian Real Estate Association and the National Association of REALTORS®. Other trade marks may be owned by real estate boards and other third parties. Nothing contained on this site gives any user the right or license to use any trade mark displayed on this site without the express permission of the owner.©Royal LePage TEAM REALTY





























