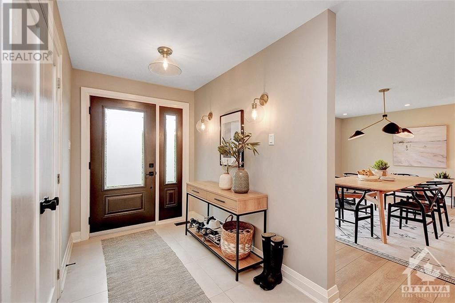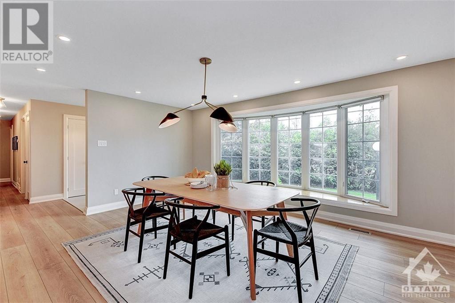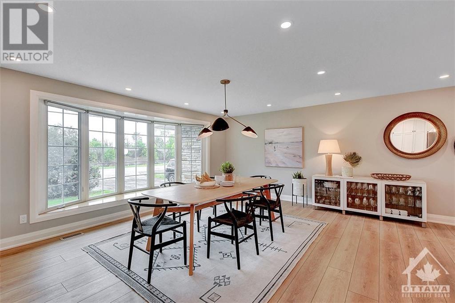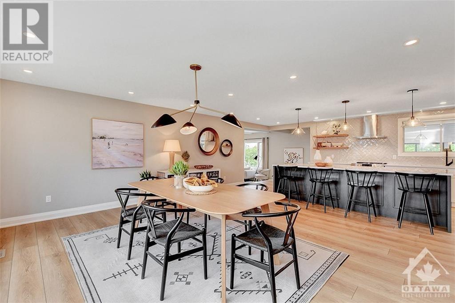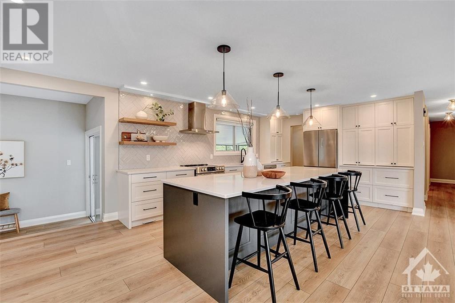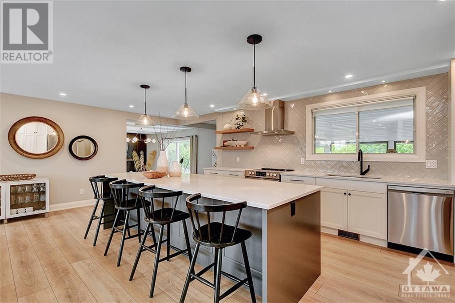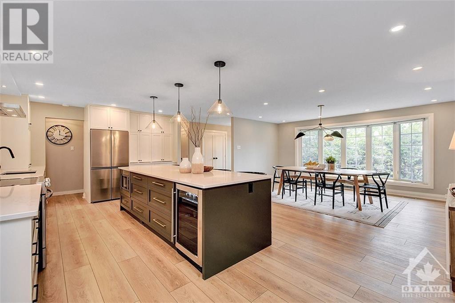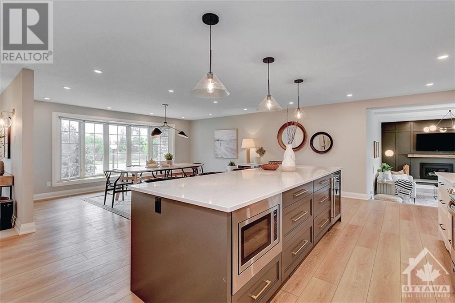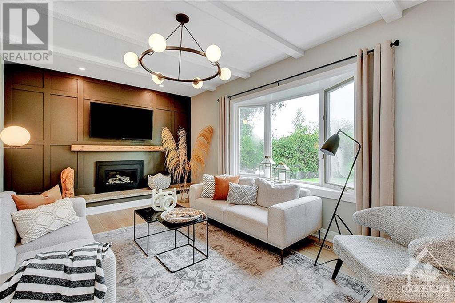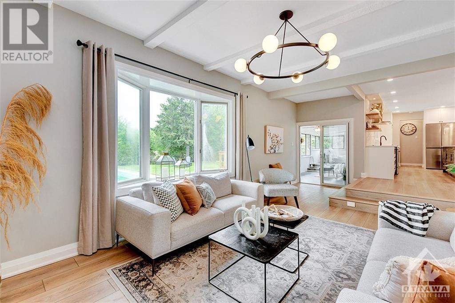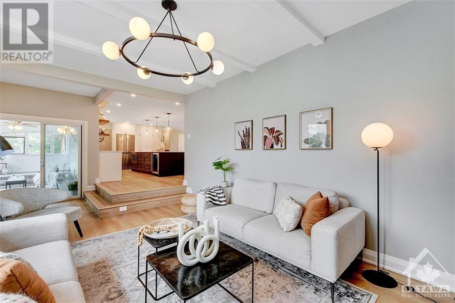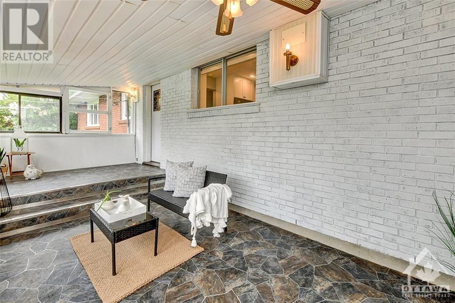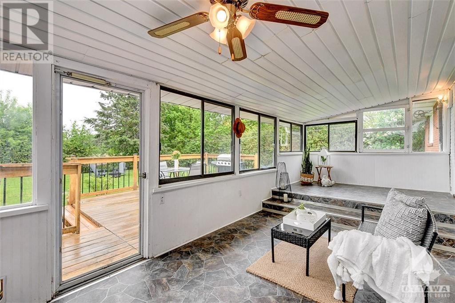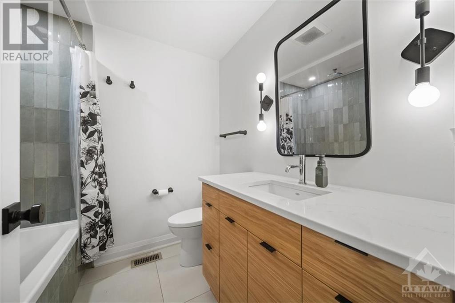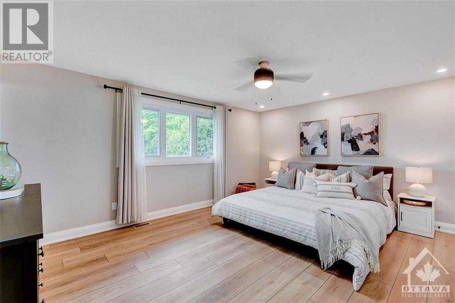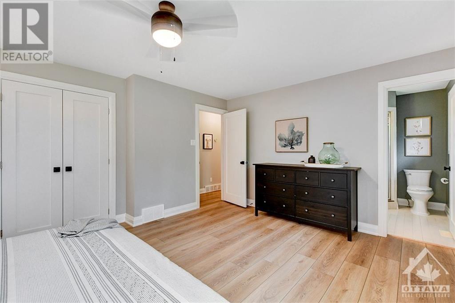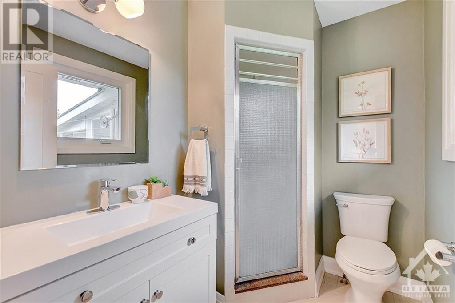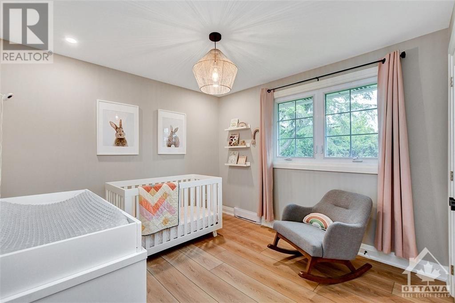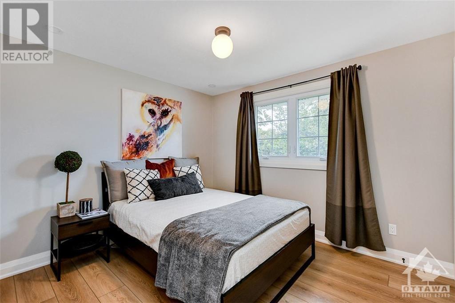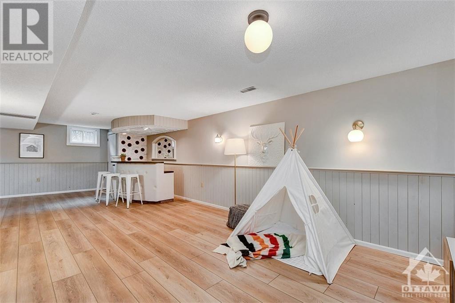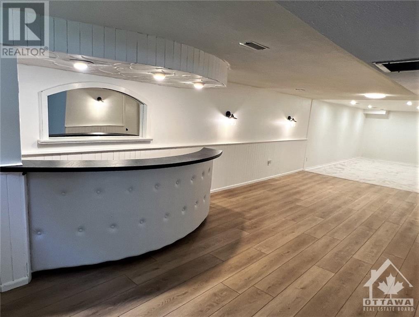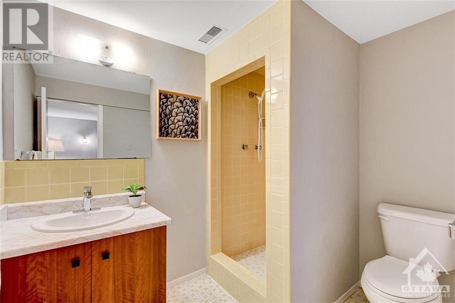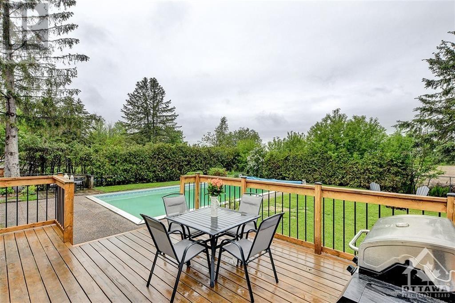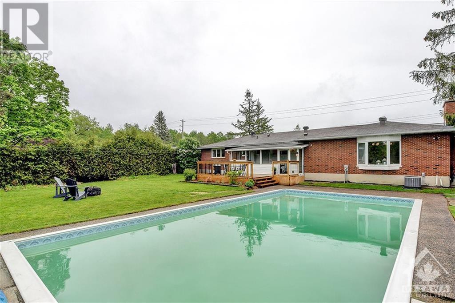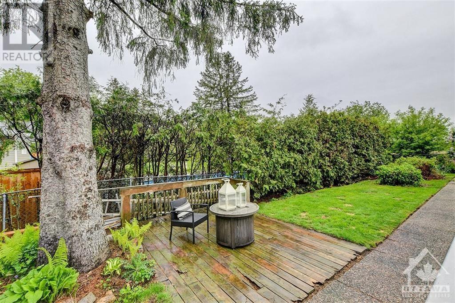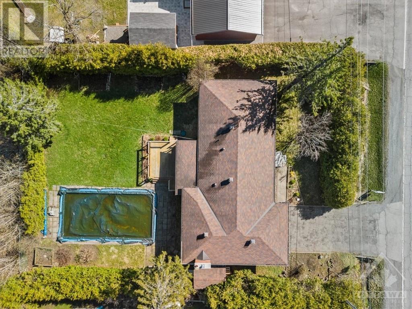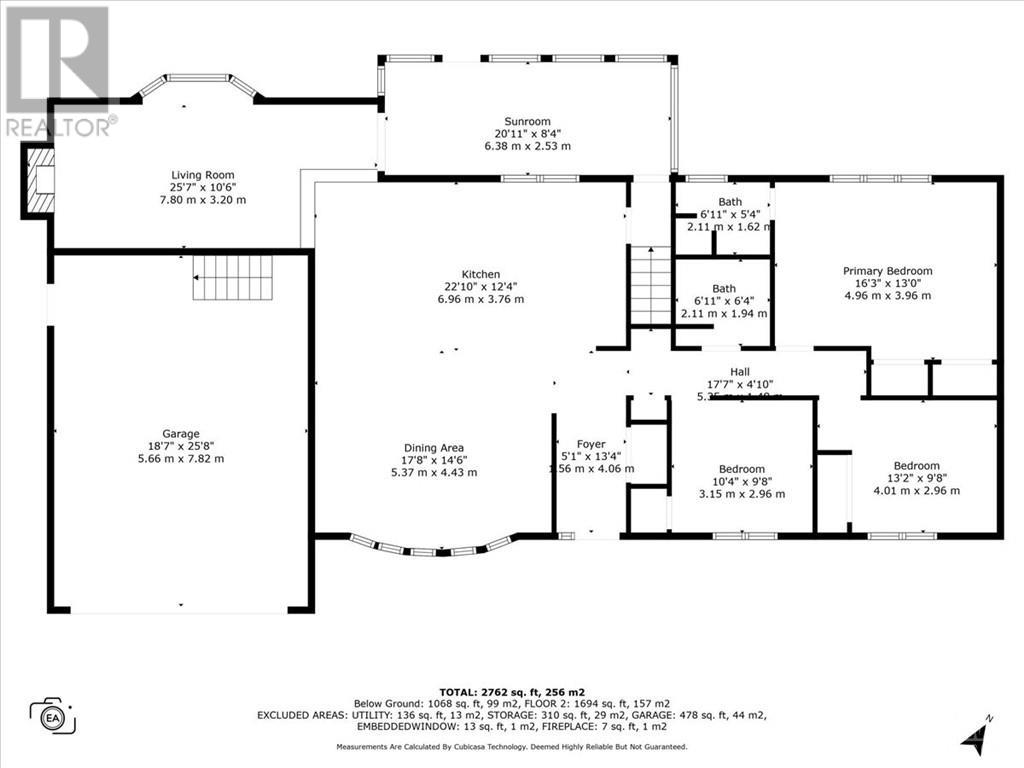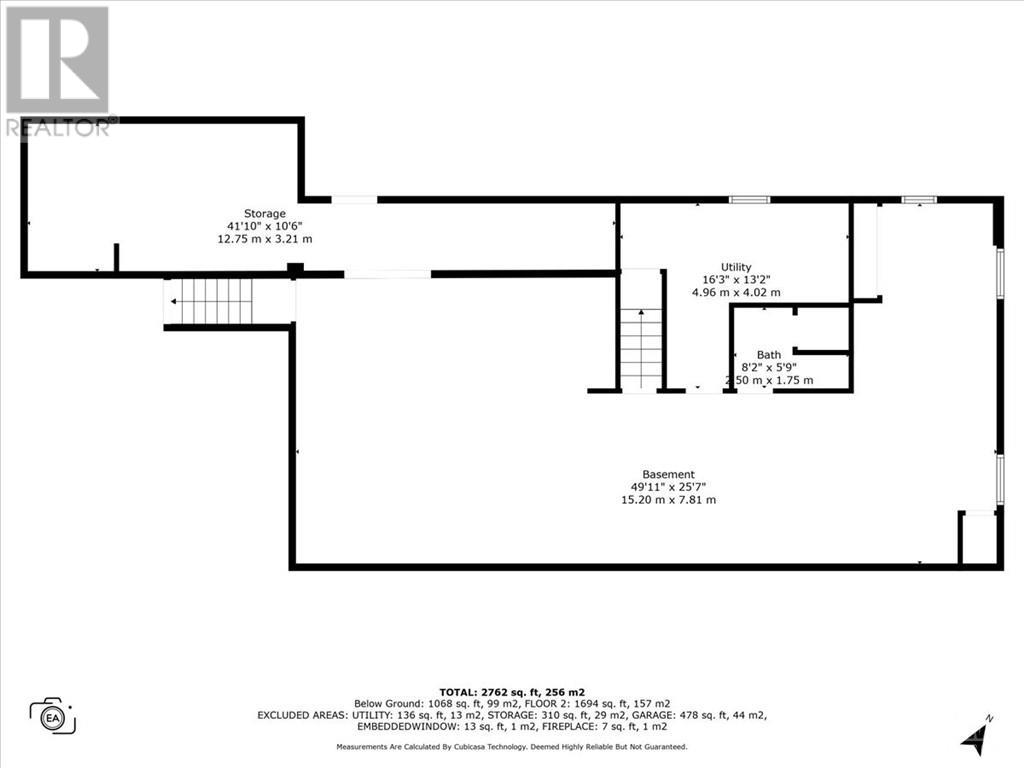Catherine Bell
Sales Representative

1843 RIDEAU ROAD
Ottawa, Ontario K1X1E1
$850,000
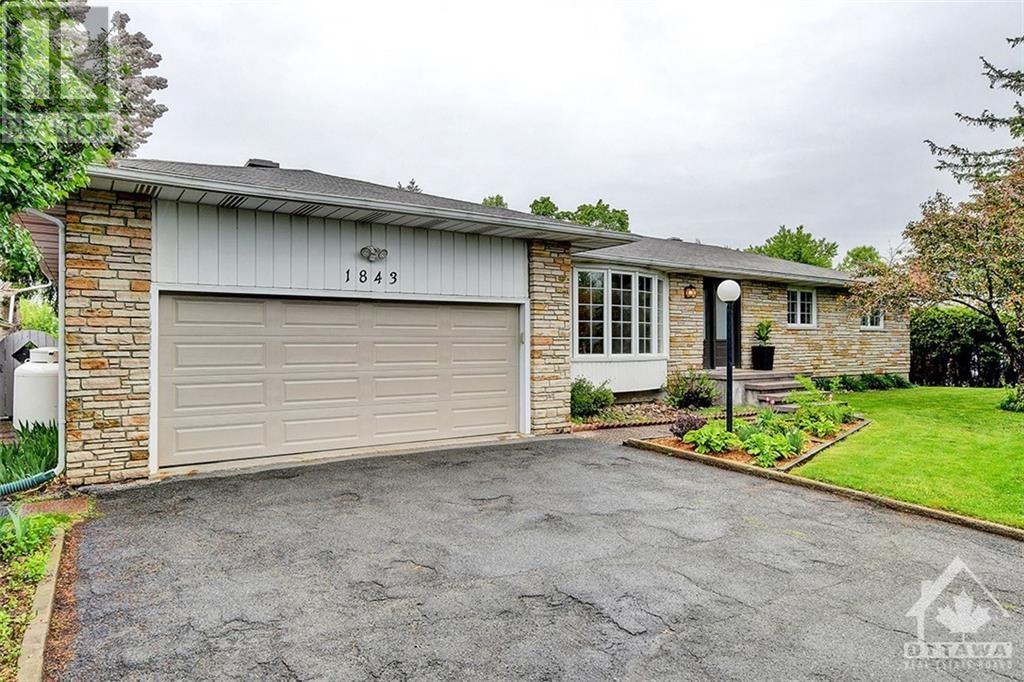
| Family room | Basement | 49'11" x 25'7" |
| Utility room | Basement | 16'3" x 13'2" |
| 3pc Bathroom | Basement | 8'2" x 5'9" |
| Storage | Basement | 41'10" x 10'6" |
| Foyer | Main level | 5'1" x 13'4" |
| Dining room | Main level | 17'8" x 14'6" |
| Kitchen | Main level | 22'10" x 12'4" |
| Living room | Main level | 25'7" x 10'6" |
| Sunroom | Main level | 20'11" x 8'4" |
| Bedroom | Main level | 10'4" x 9'8" |
| Bedroom | Main level | 13'2" x 9'8" |
| 4pc Bathroom | Main level | 6'11" x 6'4" |
| Primary Bedroom | Main level | 16'3" x 13'0" |
| 3pc Ensuite bath | Main level | 6'11" x 5'4" |
| Other | Other | 12'7" x 25'8" |
GALLERY
Get In Touch
Catherine Bell
Sales Representative
CONTACT :
Royal LePage Team Realty
Unit# 200 - 1335 Carling Ave.
Ottawa, Ontario
Canada
K1Z 8N8
The trade marks displayed on this site, including CREA®, MLS®, Multiple Listing Service®, and the associated logos and design marks are owned by the Canadian Real Estate Association. REALTOR® is a trade mark of REALTOR® Canada Inc., a corporation owned by Canadian Real Estate Association and the National Association of REALTORS®. Other trade marks may be owned by real estate boards and other third parties. Nothing contained on this site gives any user the right or license to use any trade mark displayed on this site without the express permission of the owner.©Royal LePage TEAM REALTY

